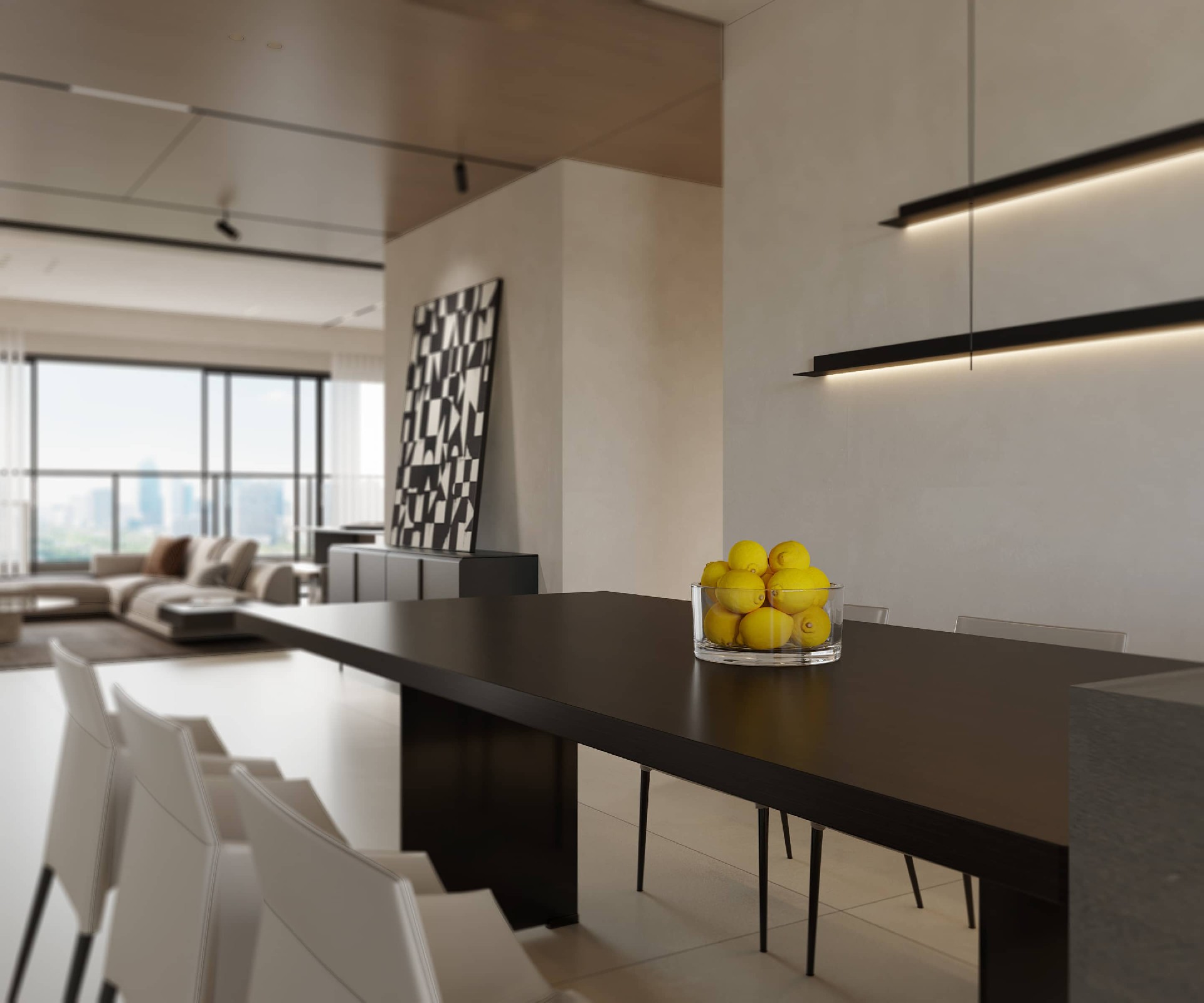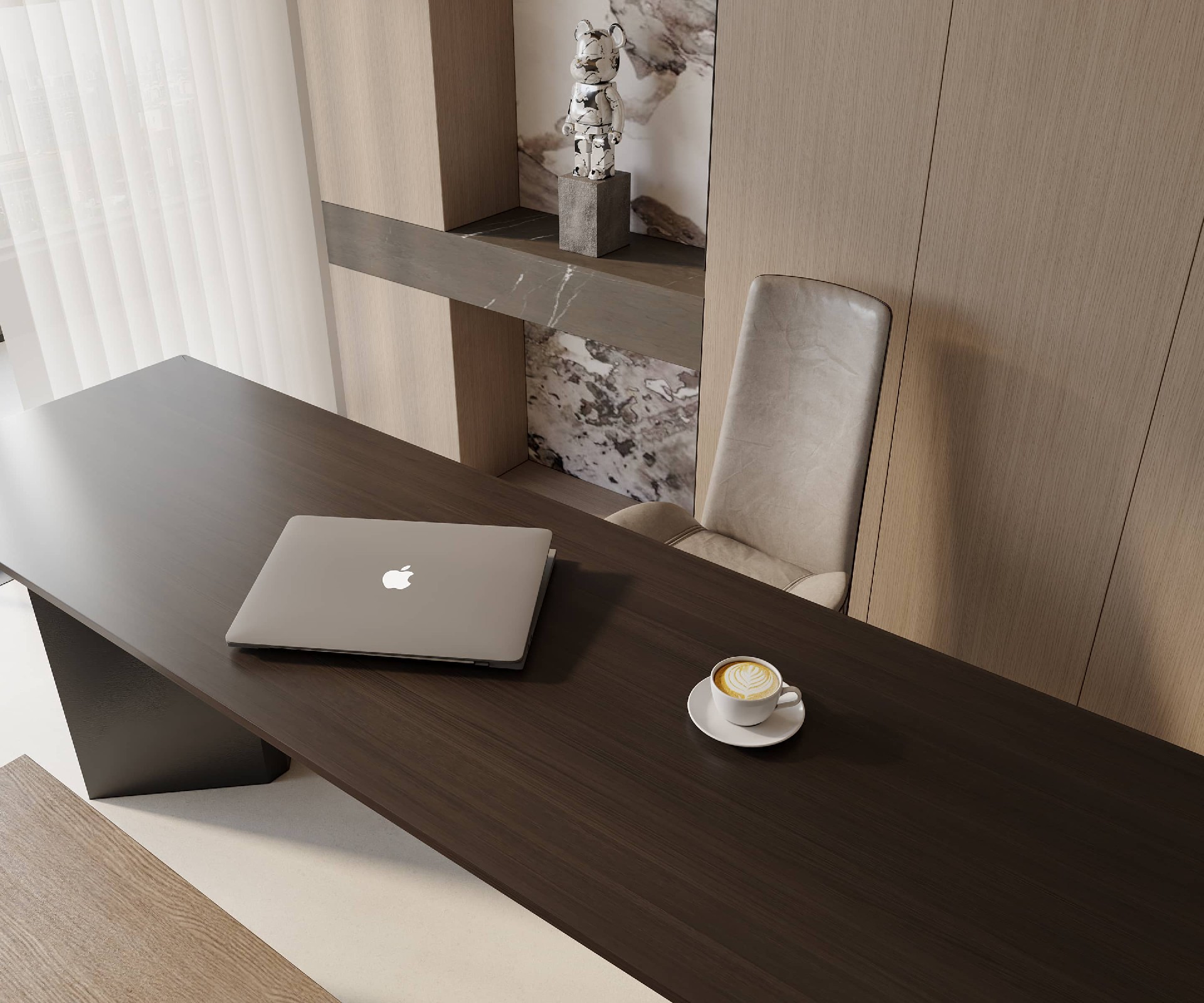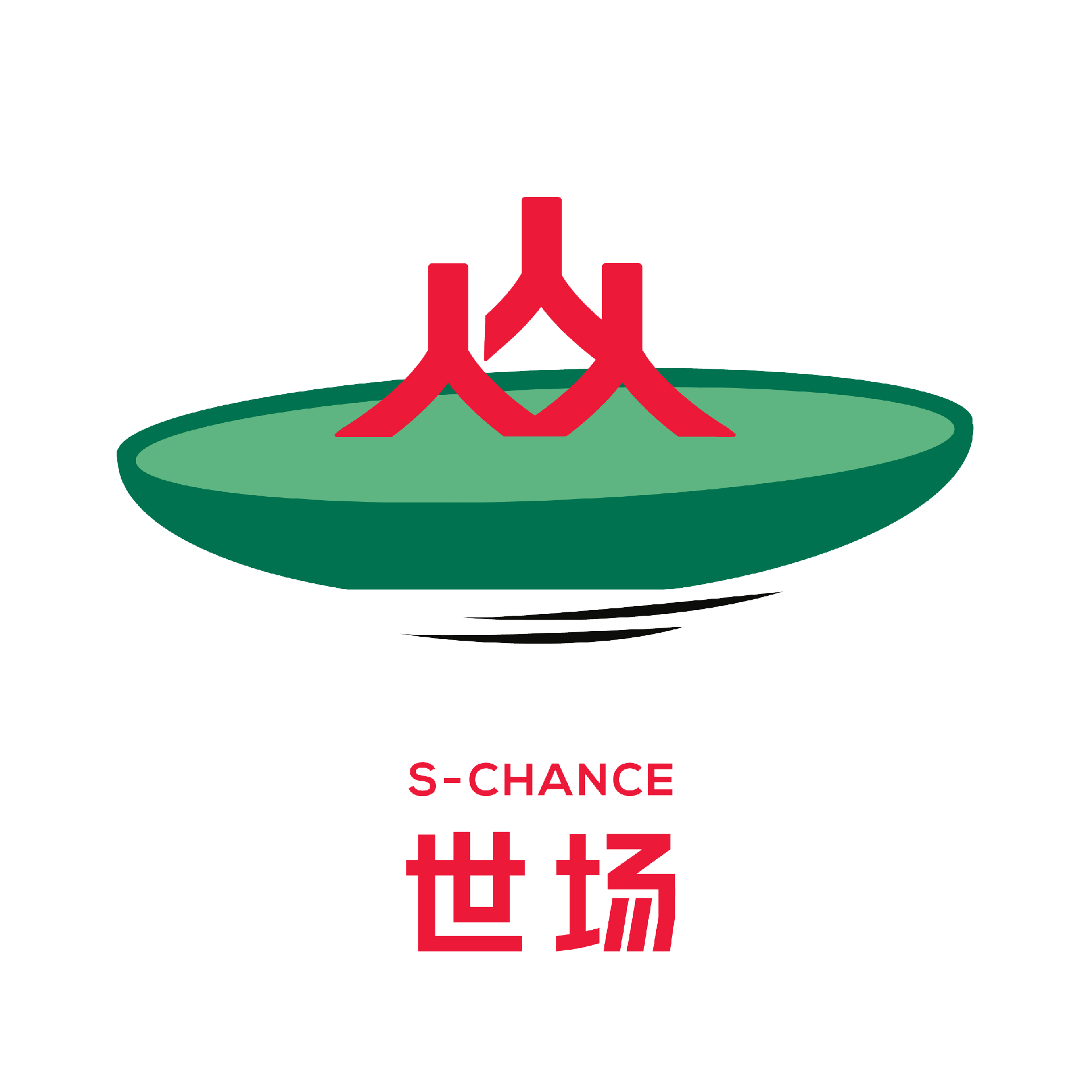向阳而居
平面布局本案位于成都西门二环边茶店子片区,项目面积240平米.....“我想要一个温馨舒适干净明亮的家!” 这是业主的诉求。Thiscase is located in thesub-area of the tea shop on the second ring road of Chengdu West Gate, with a project area of 240 square meters....."Iwant a warm, comfort
项目面积 Project area: 240m²
项目地址 Project address : 成都市金牛区锦麟天玺
项目设计师 Project designer: 殷斌
深化设计师 Execute the design: 张晋禹
软装设计师 Execute the design: 曾俊
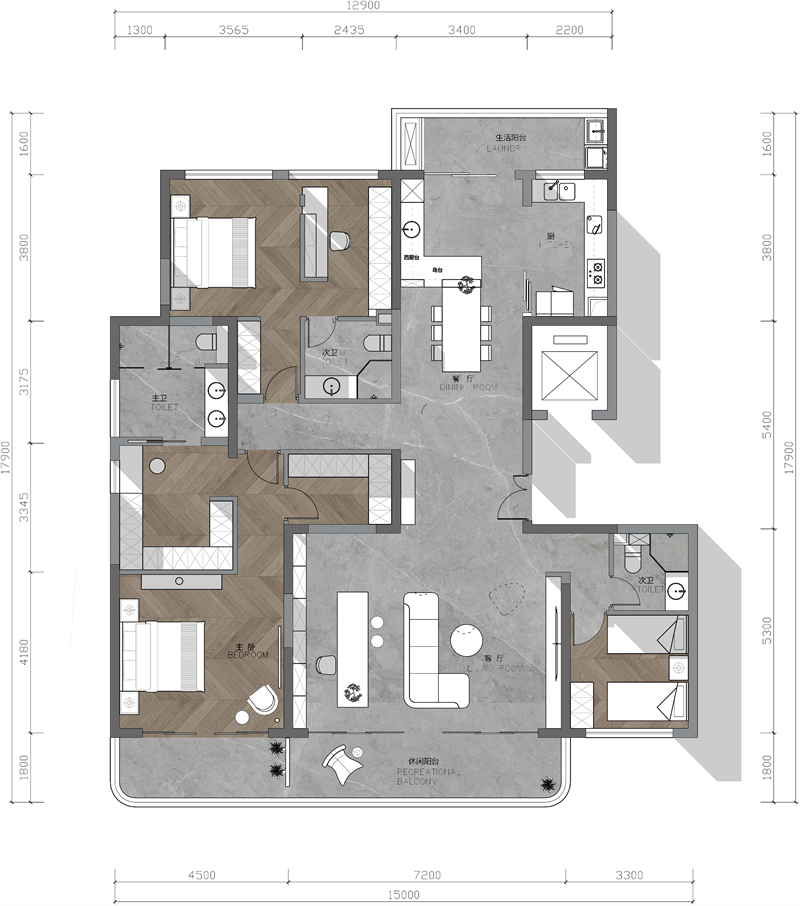
平面布局
本案位于成都西门二环边茶店子片区,项目面积240平米.....“我想要一个温馨舒适干净明亮的家!” 这是业主的诉求。
This case is located in thesub-area of the tea shop on the second ring road of Chengdu West Gate, with a project area of 240 square meters.....
"I want a warm, comfortable, clean and bright home!"
/

于是整体基调我们定位米色调,材质选用天然木皮,水磨石岩板,微水泥来呈现。
So the overall tone we positioned the beige tone, the material is made of natural wood veneer, terrazzo slabs, micro-cement to present.
/
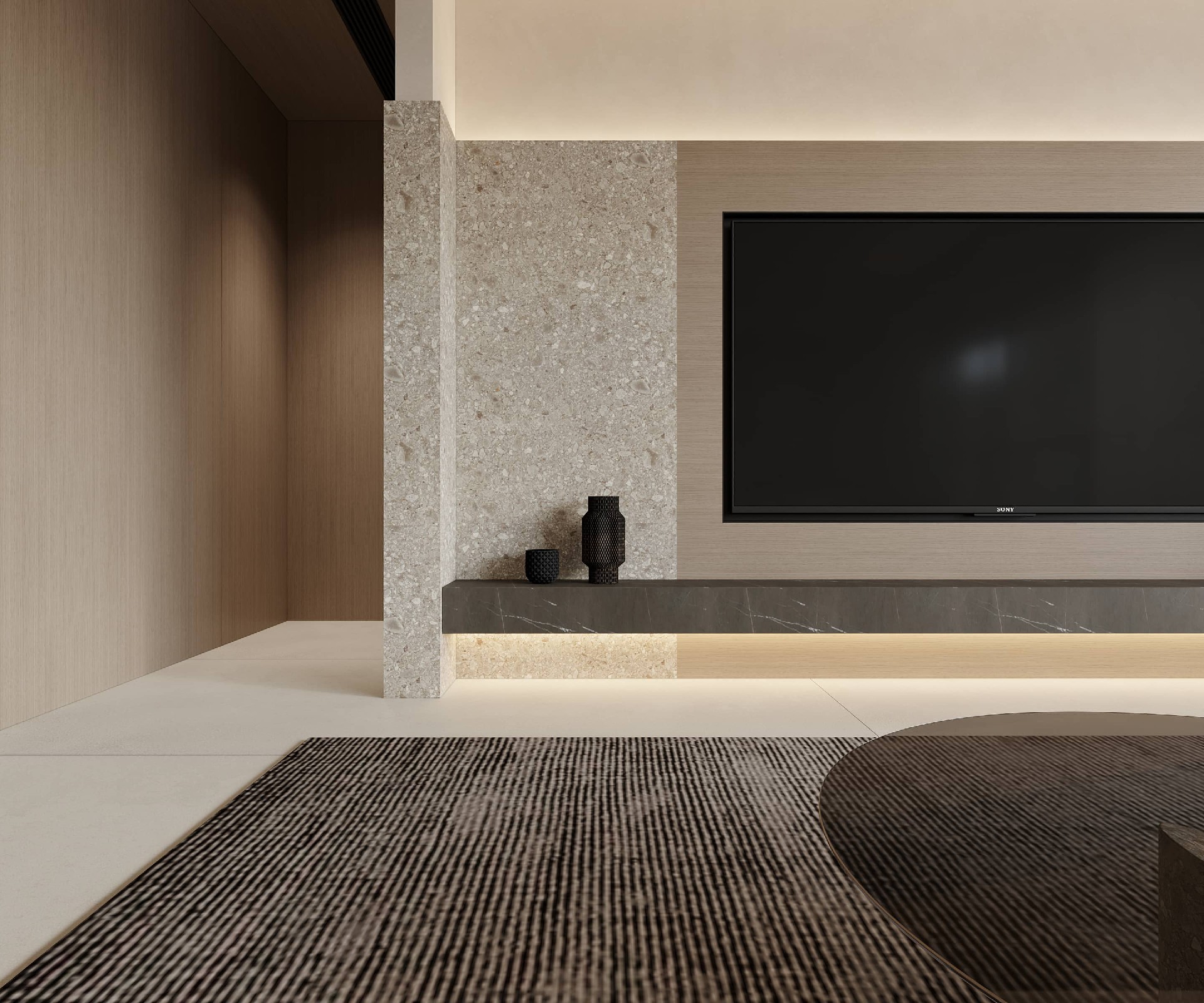
电视背景通过水磨石岩板和木饰面的结合及对比,希望营造一种天然层次的关系.既朴素又能表达一种安稳,自然的情绪。
The TV background creates a natural layer of relationship through the combination and contrast of terrazzo slabs and wood finishes. It is both simple and can express a stable, natural emotion.
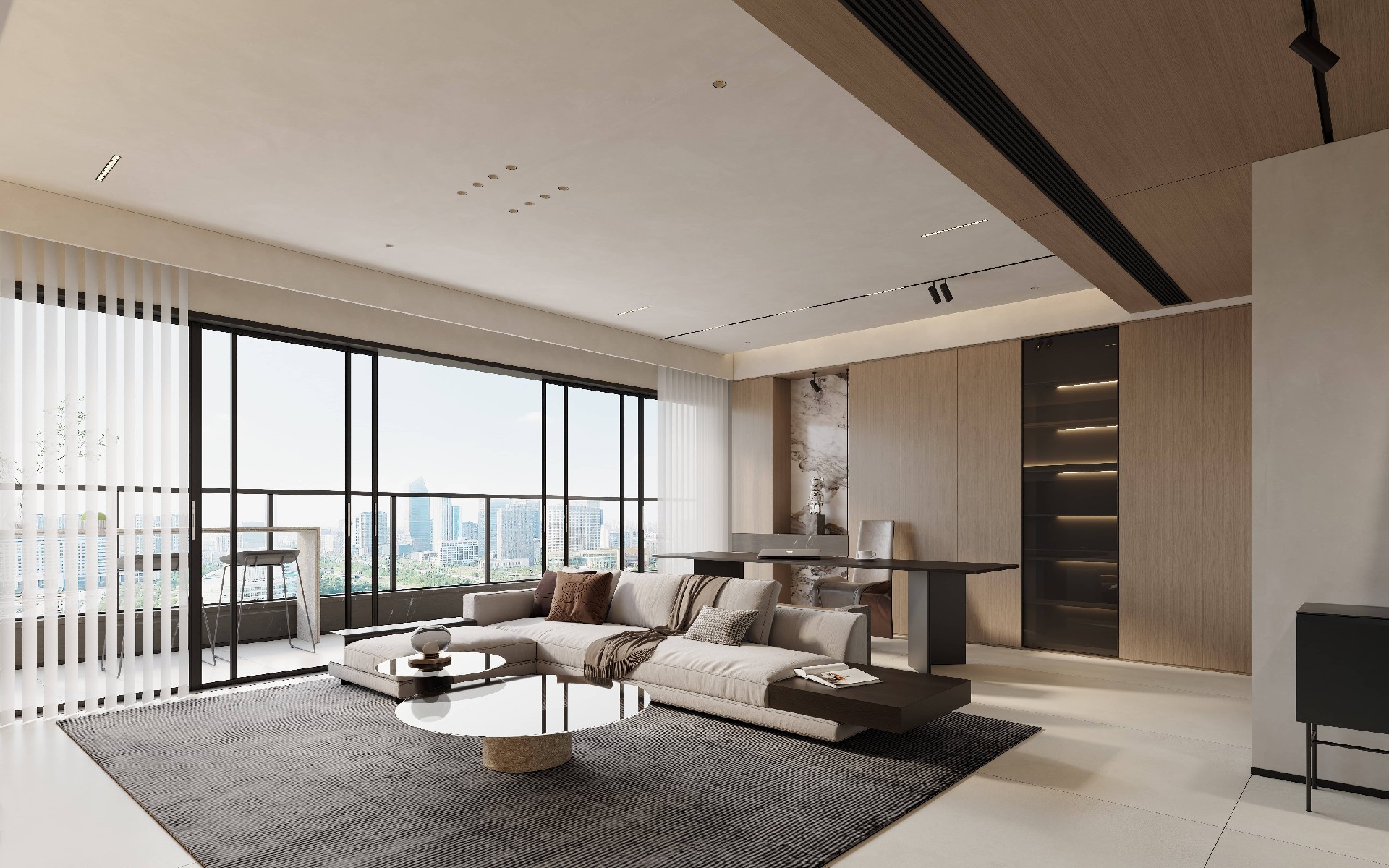
沙发背后的整体柜通过局部开放与闭合的设计显得既美观又实用。The integral cabinet behind the sofa is both beautiful and practical through the design method of partial opening and closing.
柜体开放区域用一块石材纹岩板让空间更为生动有趣,并使其成为客厅区域的小情节。The open area of the cabinet is made of a stone-grained rock slab to make the space more vivid and interesting, and makes it a living room area.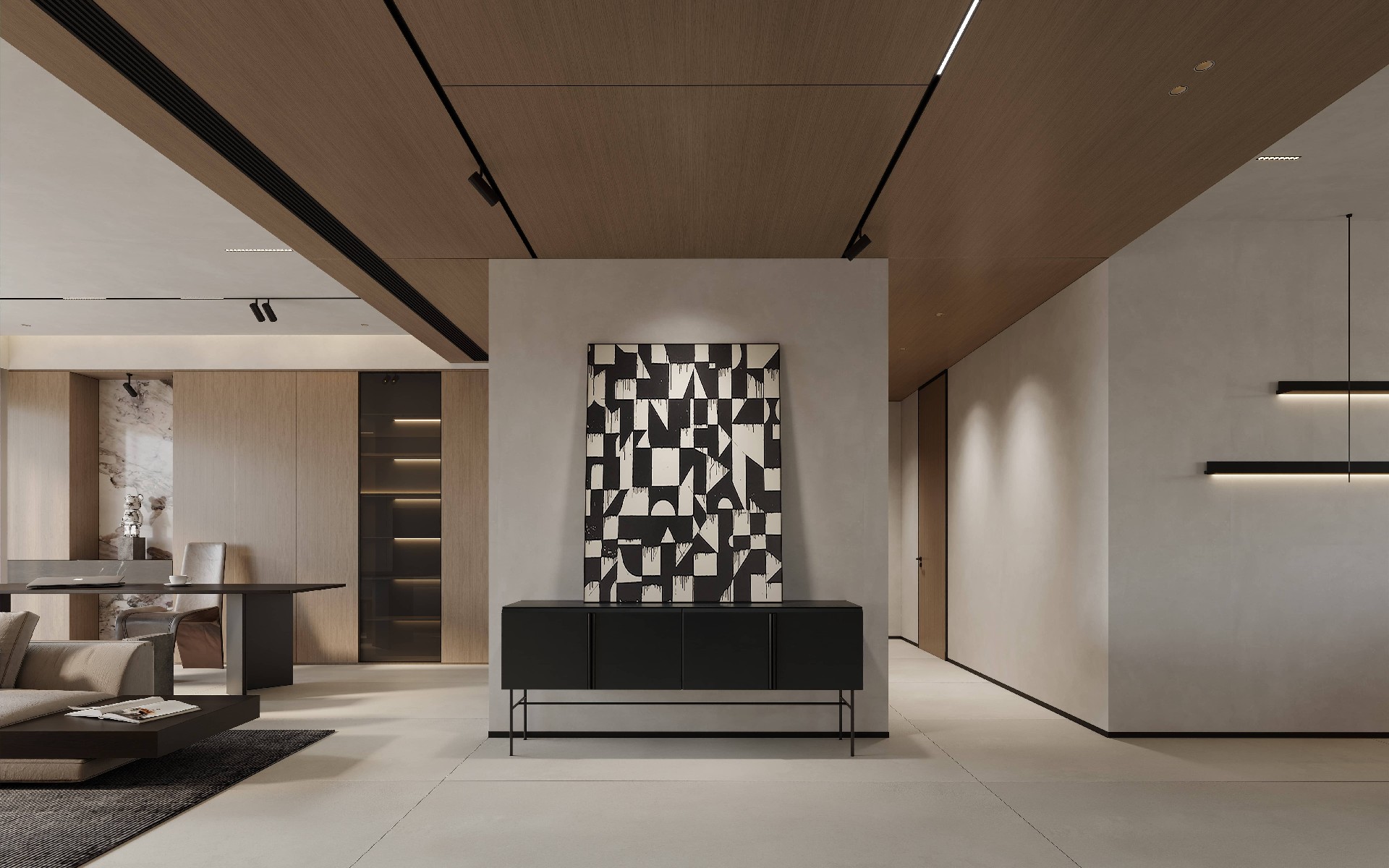
入户通过艺术黑白装饰画形成一个视觉焦点,顶面大量的木饰面给人迎面而来的厚重质感。
The entrance is formed into a visual focal point through artistic black and white decorative paintings, and the large number of wood finishes on the top gives people a heavy texture that greets them
/

用两根磁吸轨道来定位玄关和区分客餐厅,使其成为两个空间的轴心区域.同时通过轨道灯不均匀的分布来强调视觉点及解决基本的照明。Two magnetic tracks are used to locate the entrance and distinguish the guest house, making it the pivotal area of the two spaces. At the same time, the uneven distribution of track lights emphasizes the visual points and solves the basic lighting.

卧室背景采用局部顶墙一体的木饰面形成一种围合感,辅以简单的轨道灯照明,显得简洁前卫 温馨舒适 。 The bedroom background is made of wood finishes with a partial top wall to form a sense of enclosure, supplemented by simple track lighting, which looks simple and avant-garde, warm and comfortable.

The combination of leather and wood grain makes the space more quality and has a sense of luxury

The caterpillar sofa sketch in the corner always has the urge to sit on it

高楼层无遮挡,南北通透,日照环绕,向阳而居满满的幸福感......The high floors are unobstructed, the north and south are transparent, the sun is surrounded, and the sun is full of happiness...
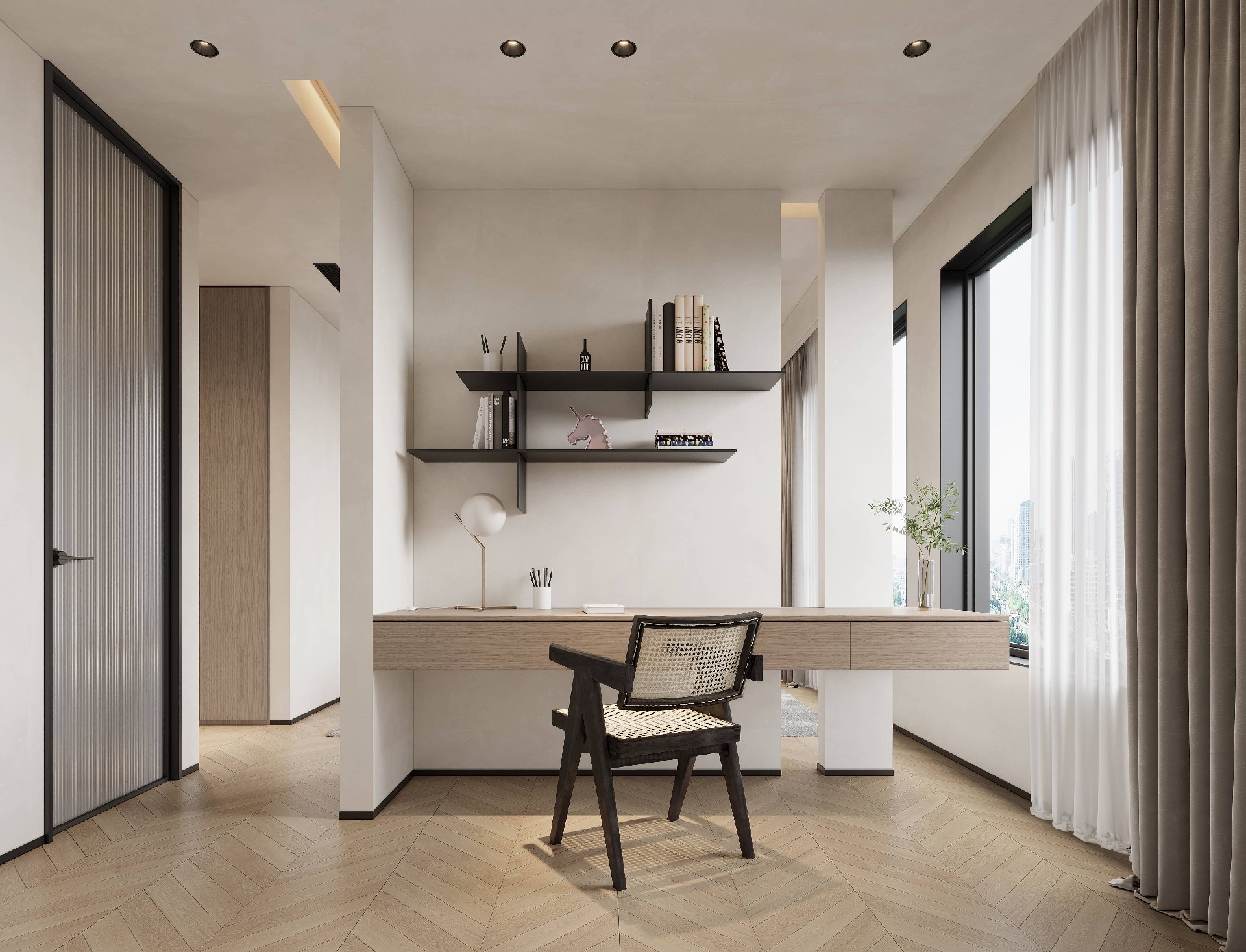
次卧室中间的隔断墙巧妙的将休息区和学习区串联起来 既不会显得空间局促又能提高舒适性。The partition wall in the middle of the second bedroom cleverly connects the seating area and study area without appearing cramped and improving comfort





